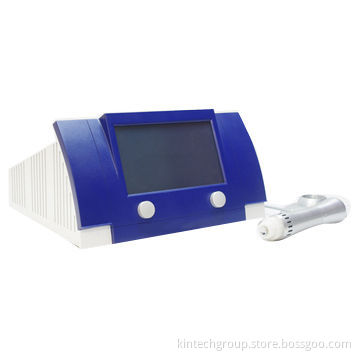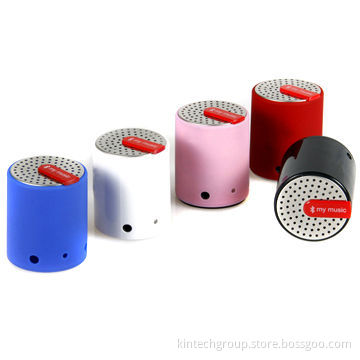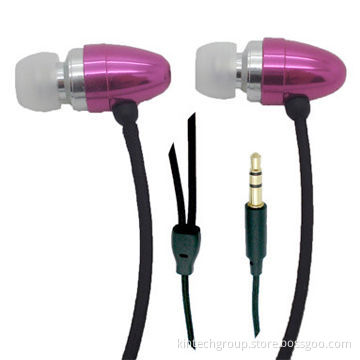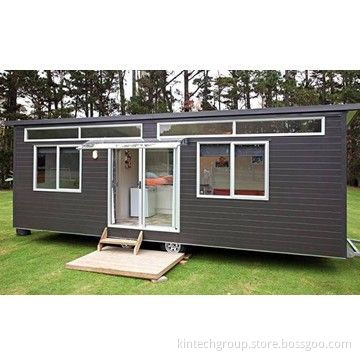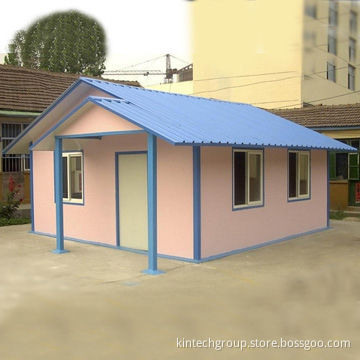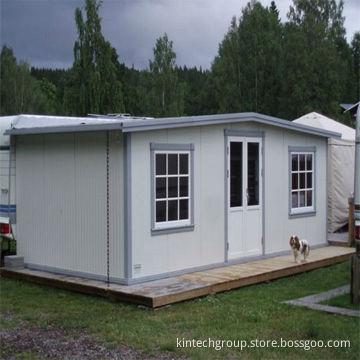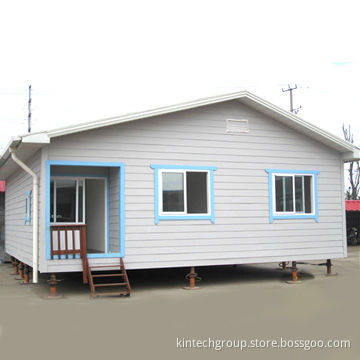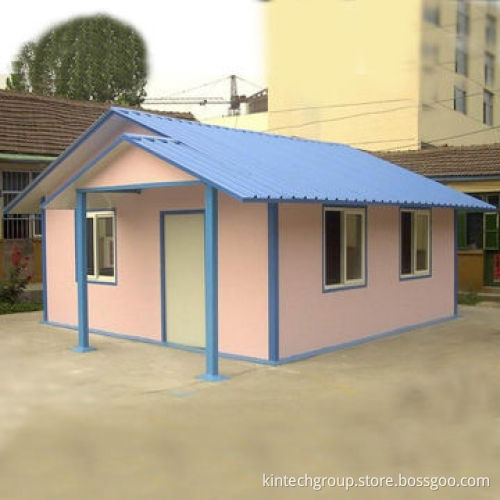
Prefab Mobile House/Modular Building with Light Steel Structure, One Floor
- Payment Type:
- L/C, T/T or Western Union
Quantity:
Your message must be between 20 to 2000 characters
Contact NowBasic Info
Basic Info
| Payment Type: | L/C, T/T or Western Union |
|---|
Product Description
Product Description
- House frame: light steel structure
- Roof panel: EPS and PU sandwich panel with fire-retardant
- Ex-wall panel: EPS, PU and Rockwool insulation panel with fire-retardant
- Partition: EPS, PU and Rockwool insulation panel with fire-retardant
- Widow: PVC or aluminum alloy
- Door: composite sandwich panel door
- Ceiling: PVC, steel sheet or gypsum board
- Customized designs are accepted
- Light steel structure as main structure, EPS sandwich panel or rock wood panel as the wall, PU sandwich panel or EPS sandwich panel as roof
- There are two ranks for your option: standard and luxury which could be available in single storey, two storey and three storey
- Most stand out point of the mobile home is low-cost, short-term produce and prompt installation
- Structure is reliable: light steel structure system is safe and reliable, satisfied modern architecture concept
- Easy-to-assemble and disassemble: house can be assembled and disassembled many times, used repeatedly, it just need simple tools to assemble
- Each worker can assemble 20 to 30m² everyday
- Flexible layout: door and window can be assembled in any position, partition wall panel can be assemble in any transverse axes sites
- Main material: C section steel and sandwich panel
- Widely used in construction sites, office buildings, dormitory, temporary schools, temporary hospitals and more
Related Keywords
Related Keywords
You May Also Like
You May Also Like


